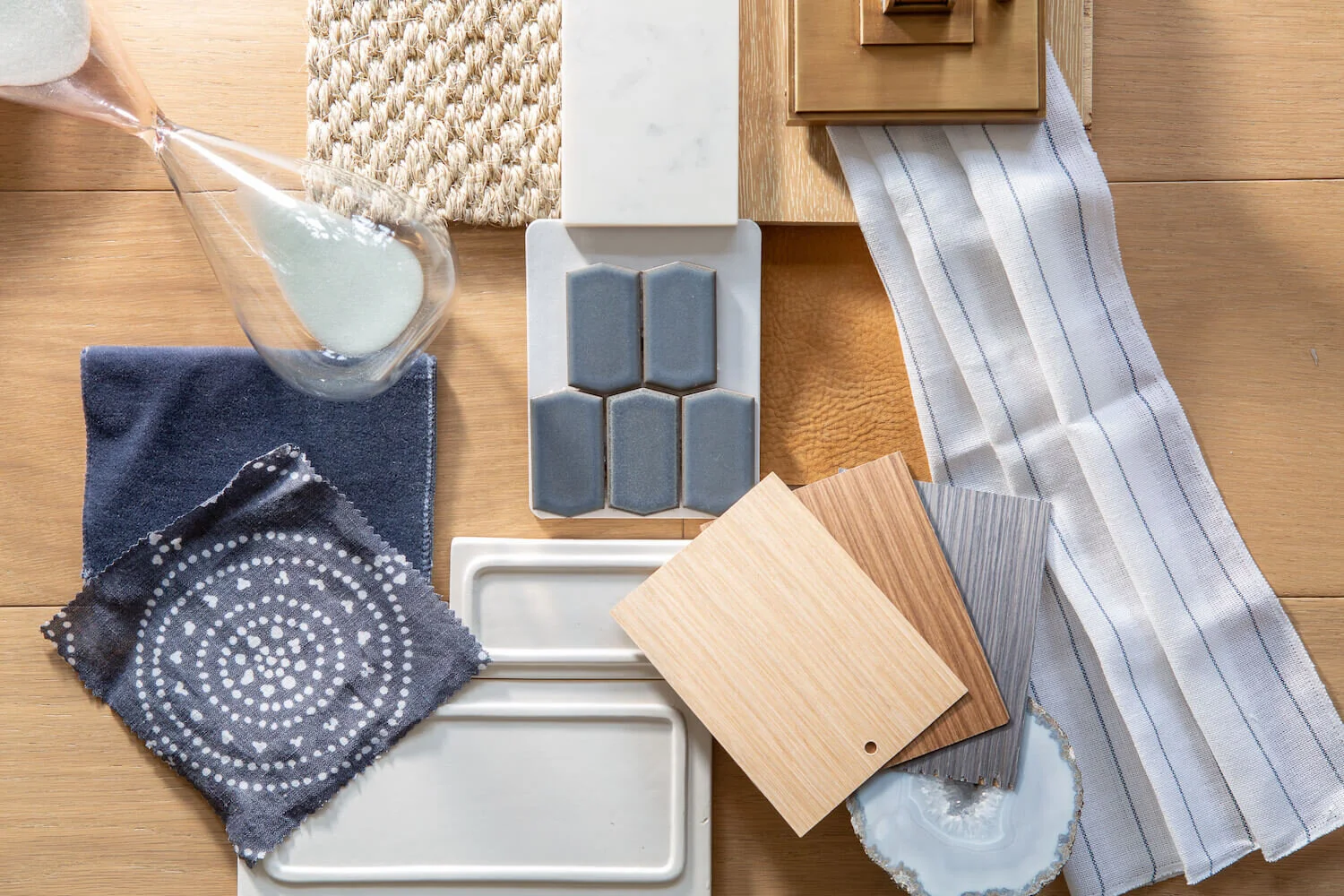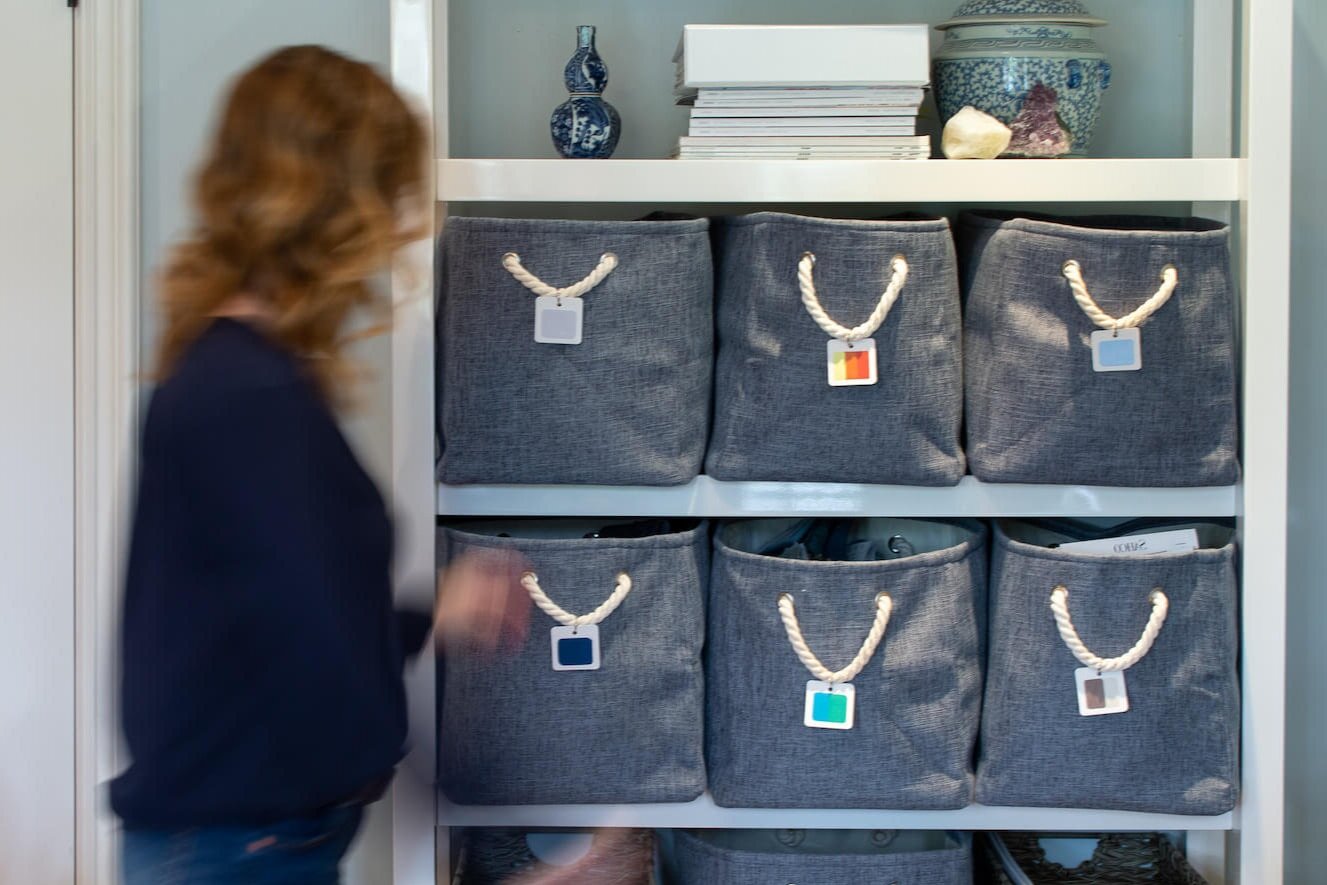
Interior Design Services
My design process combines creativity, practicality and a high level of customer service which begins with an in-depth conversation about your lifestyle and project goals.
Full Service Design
You have decided to do a significant remodel, or build a custom home. I specialize in working with clients who need help making the hundreds of decisions involved in an extensive construction project so that the result is a cohesively designed space. This is about 80% of the work I do.
Design Consultation
Need to bounce ideas off of someone? Or a design plan to implement over a period of time? Limited in time and scope, a design consultation may fit your needs. A minimum consultation fee starts at $5000. This is about 20% of the work I do.
Both full service design and design consultations can include:
Design Conceptualization
Color Consultation
Digital Design Boards
Space Planning
Custom Cabinetry Design
Custom Furniture Design
Computer Aided Design Floor Plans, Elevations & Renderings
Finishes and Fixtures Selection for Remodel and New Construction
Furniture Selection
Window Treatment Design
Construction Site Visits
General Contractor & Subcontractor Liaison
Our Process
Full Service Design
Phase 1 - Programming / CAD
What are your design goals?
Identify your design style
Create a CAD model
Review the architectural plans you already have to see if additional project specific plans are needed
Discuss the project budget
Phase 2 - Specification / Purchasing
Specify project fixtures and finishes (i.e. everything from flooring, cabinet hardware and tile)
Document selections for the appropriate trade
Prepare design boards, CAD drawings and/or renderings as needed
Coordinate the purchase of products with your builder
Phase 3 - Installation / Documentation
Visit the job site to meet you, sub-contractors and/or your job captain as needed
Provide you with a digital or printed binder at the end of the project with project documentation
Our Process
Design Consultation
Phase 1 - Programming
What are your design goals?
Identify your design style
What is your budget?
What trades do we need to accomplish your project?
Clarify the scope of the project and the scope of my services.
Phase 2 - Planning, CAD and Purchasing
Photograph and measure the project space(s)
Create project drawings
Present color schemes, finishes and furniture pieces
Consult trades to determine how best to achieve the project goals in your time frame and within your budget
Set a realistic schedule for completion of the project
Approve the drawings and items to be purchased
Purchase items (use wholesale and retail vendors depending on project needs)
Phase 3 - Installation
Trades perform their work
Items are delivered and installed
Walk-through and create punch lists to ensure proper installation
Provide you with a digital or printed binder at the end of the project with project documentation






